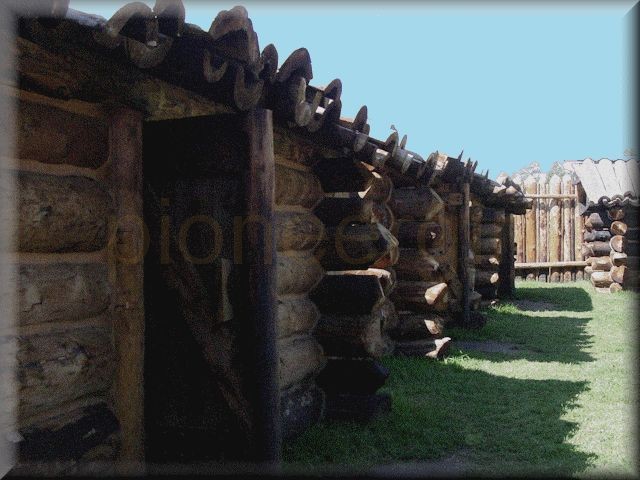bastion

A part of the main enclosure which projects toward the exterior, consisting of the faces and the flanks. Two adjacent bastions are connected by the curtain, which joins the flank of one with the adjacent flank of the other. The distance between the flanks of a bastion is called the gorge. A lunette is a detached bastion. — Webster, 1882
 A bastion is the projecting portion of the main enclosure of a fortification, such as a stockade, usually built at an angle to the fort proper, in order to afford more lines of sight and opportunities for defense and observation. Some forts had enclosed bastions – like towers.
A bastion is the projecting portion of the main enclosure of a fortification, such as a stockade, usually built at an angle to the fort proper, in order to afford more lines of sight and opportunities for defense and observation. Some forts had enclosed bastions – like towers.
One famous stockade with bastions mentioned in These Happy Golden Years was built and occupied by Thomas Quiner, Laura Ingalls Wilder’s uncle. In 1874, he was part of the Gordon party, independent seekers of gold in the Black Hills of Dakota following General George Armstrong Custer’s 1874 expedition. Tom Quiner and 26 others left Sioux City, Iowa, in late 1874, in clear defiance of a law stating that the Black Hills was Indian land and not to be invaded. The party suffered hardships, but arrived in the Black Hills in late 1874, and they built a stockade in which to store their provisions and defend their position if necessary. In April of the following year, soldiers came to remove the members of the party. The following recounts the building of their stockade; note the bastions in the illustration below, which comes from David Aken’s book about the Gordon stockade:
After breakfast we began the construction of a stockade. It was located near the center of the main park and close to the bank of a small stream known as French Creek. It was a fine location for a construction of this kind, being on a smooth flat about 400 yards from the nearest timber or point of rock. The stockade was 80 feet square in the clear, with bastions at each corner, so that those on the inside could shoot along the outside wall from either corner. It was made by digging a ditch four feet deep and standing pine logs on end. These logs were smooth and straight and were from 12 to 14 inches in diameter at the small end, and when completed stood 12 feet above the ground, while on the inside smaller timbers were fitted in the cracks and held to their places by double ribs firmly pinned on. A double gate made of 10 inch hewn timber opened on the side toward the creek, being the south side. Two rows of postholes completed a fortification behind the walls of which we felt quite secure and almost invincible.
…As soon as the stockade was completed most of the messes were reorganized—those going together or forming a company that experience had shown to be the most congenial companions, and best fitted to work together to the best advantage, and in the most agreeable manner. Each mess built its own cabin and six good, substantial houses were built during the extreme cold weather inside the stockade. Each had a good fireplace, made of stone, laid in mud. The roofing was made by splitting a log about a foot in diameter and hollowing each of these halves out like a trough. A course of these were laid out over the roof, with the hollow side up. Then another course was reversed, covering the jointings. Grass and mud were used to stop up all cracks. A couple of the messes went so far as to make puncheon floors, while others were content with Mother Earth. No nails were used in the entire construction of the stockade or cabins. – David Aken, Pioneers of the Black Hills or Gordon’s Stockade Party of 1874 (Milwaukee, privately published, 1920): 111-115.

bastion
(THGY 13 12, 28), see also stockade, fort

